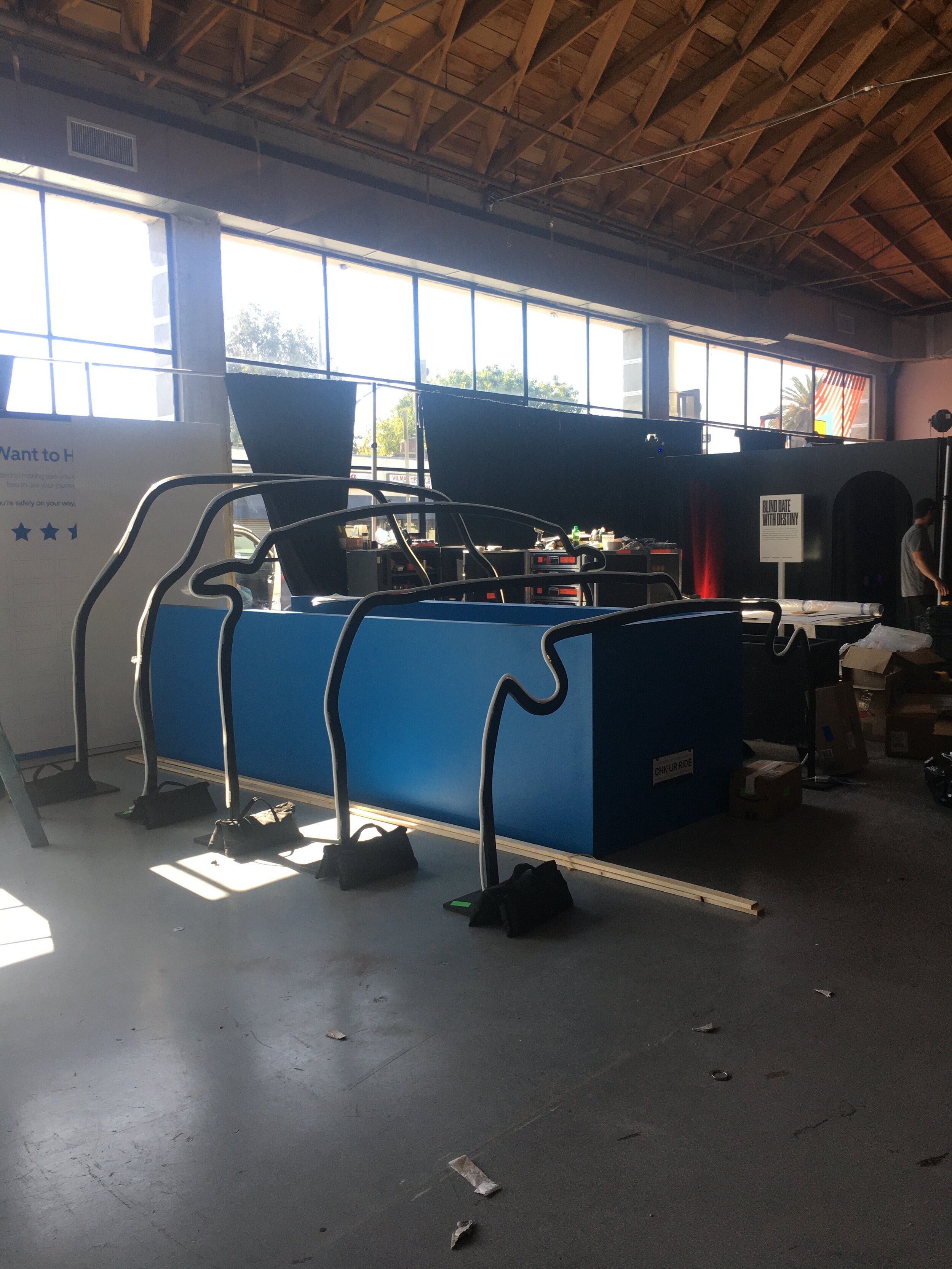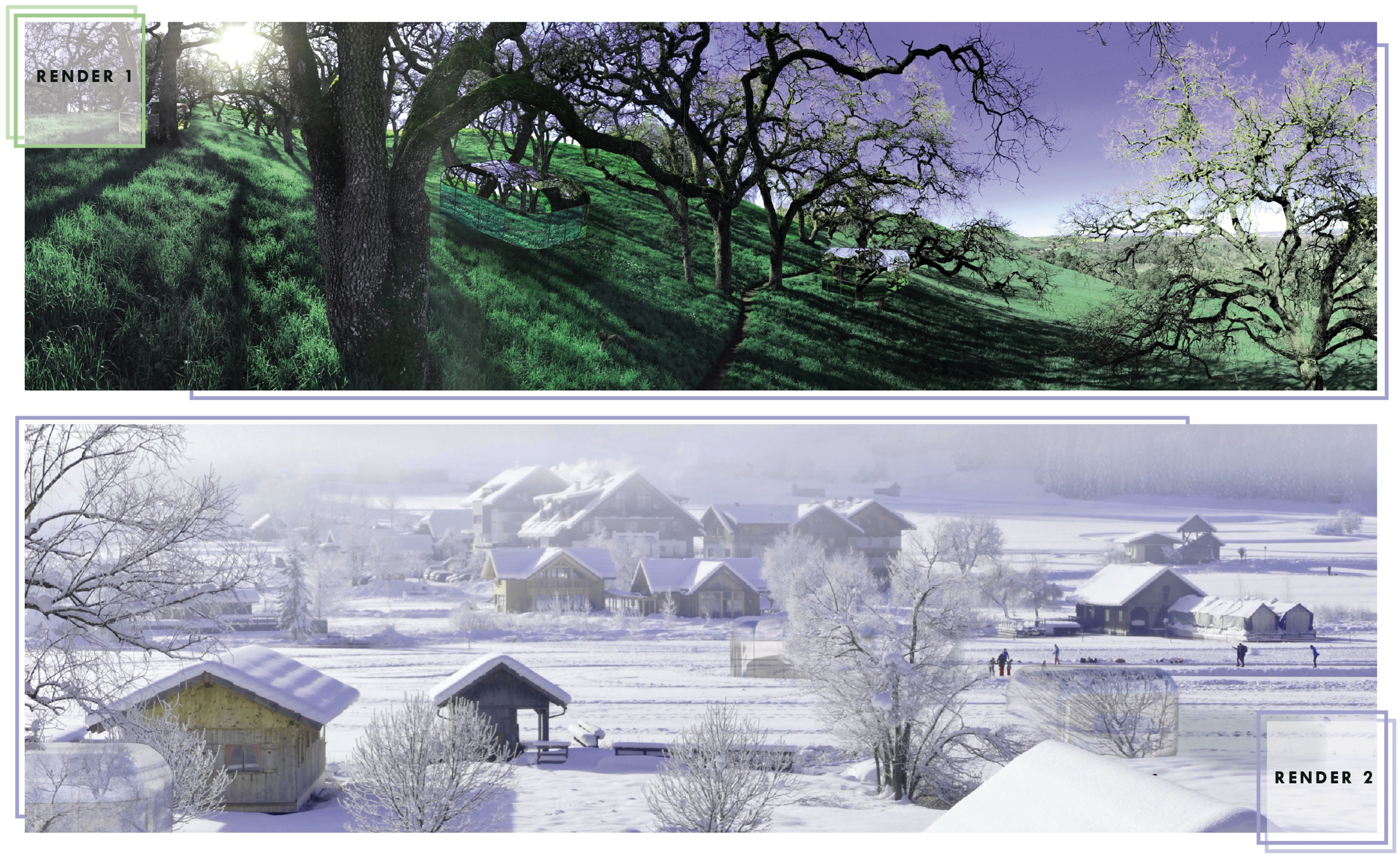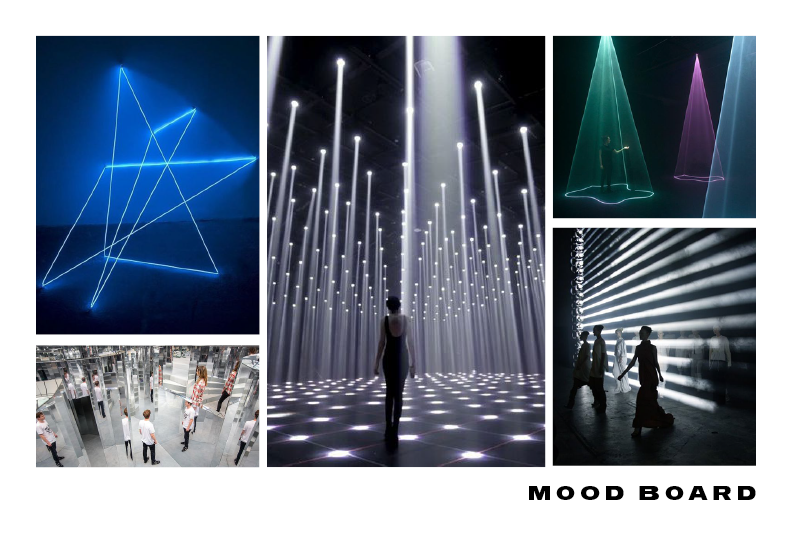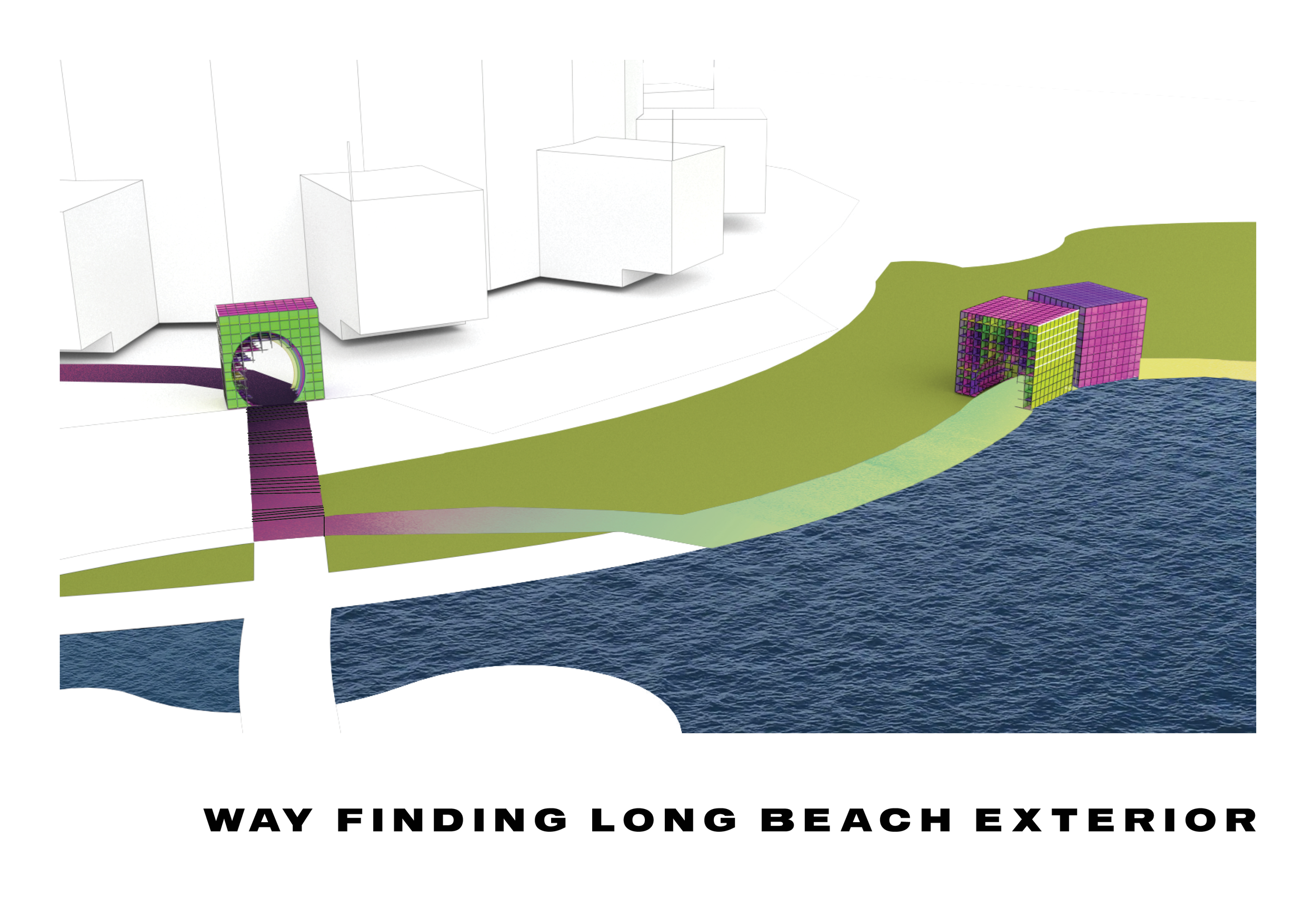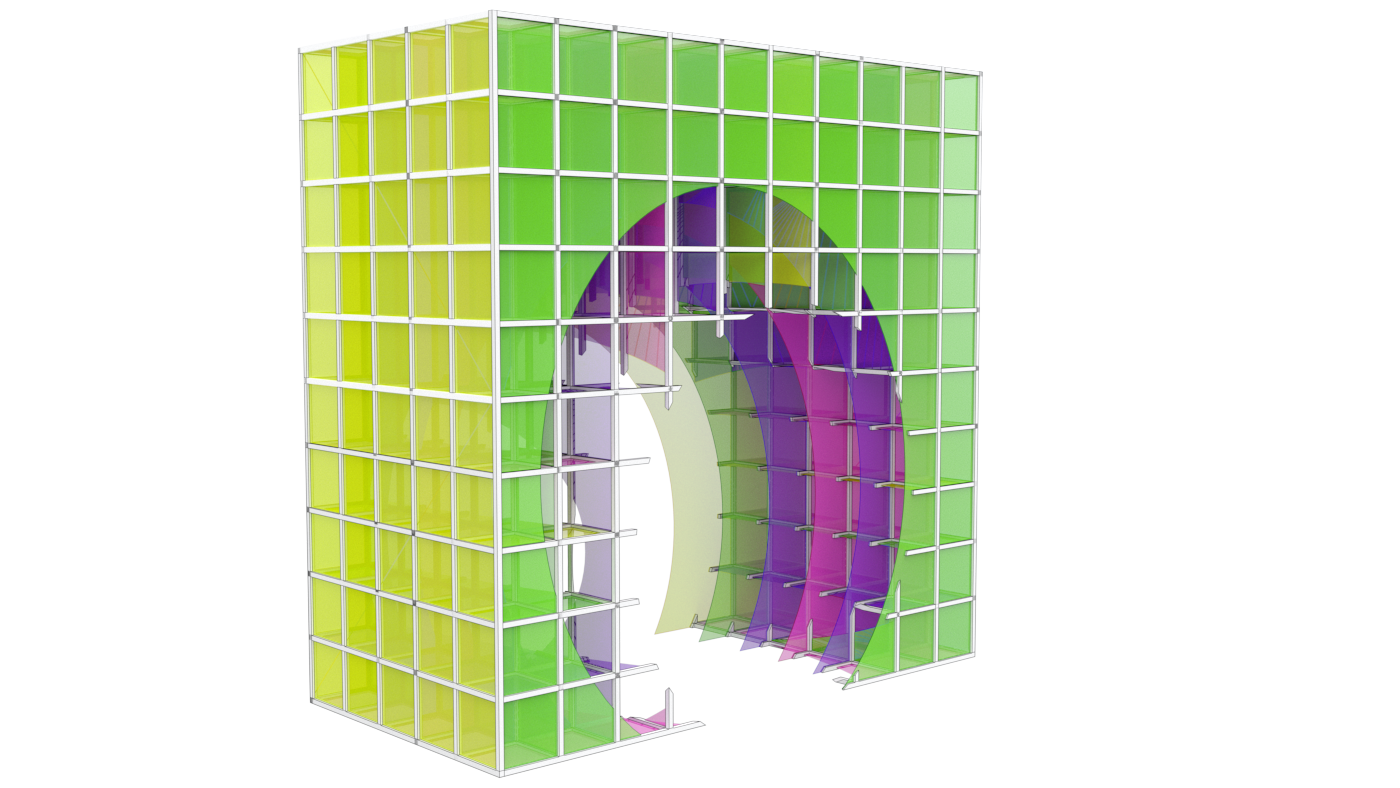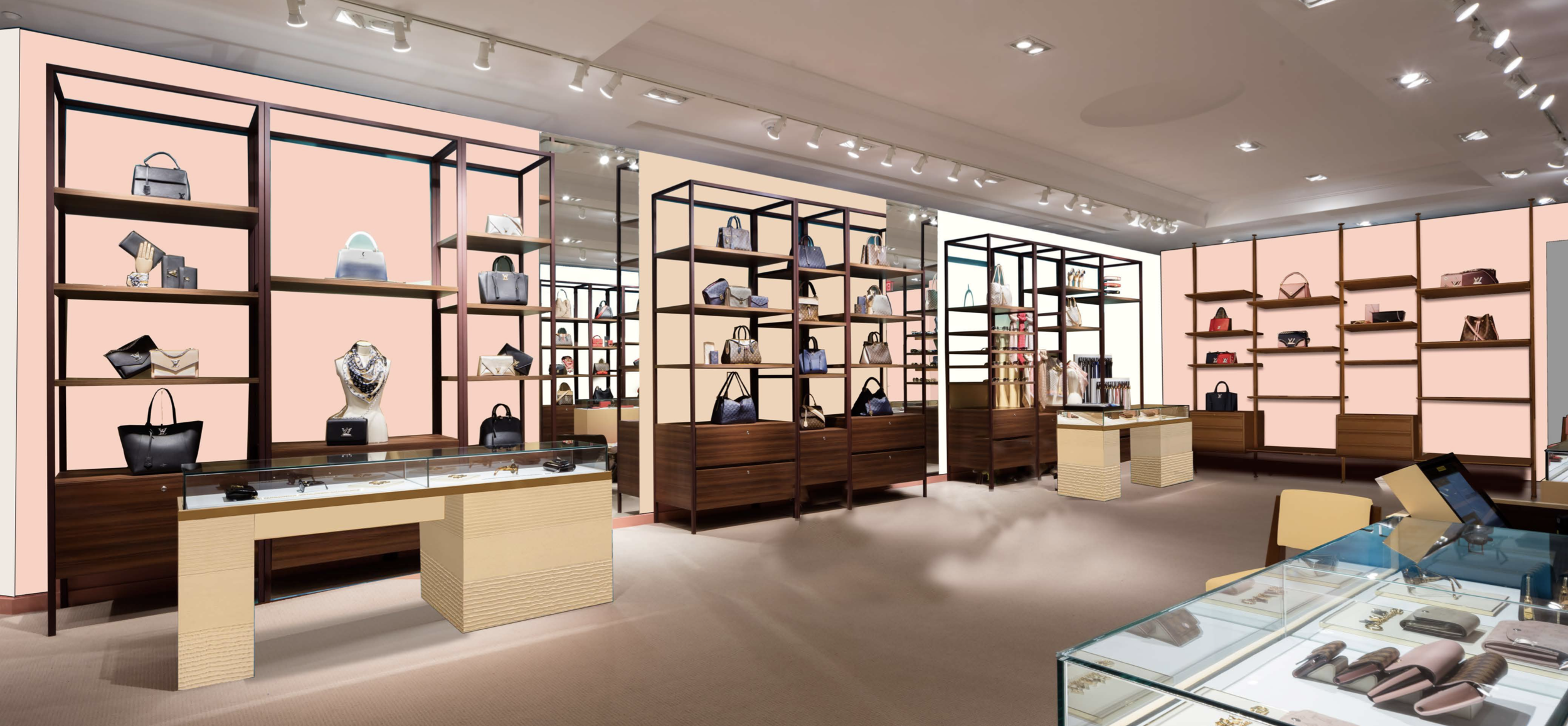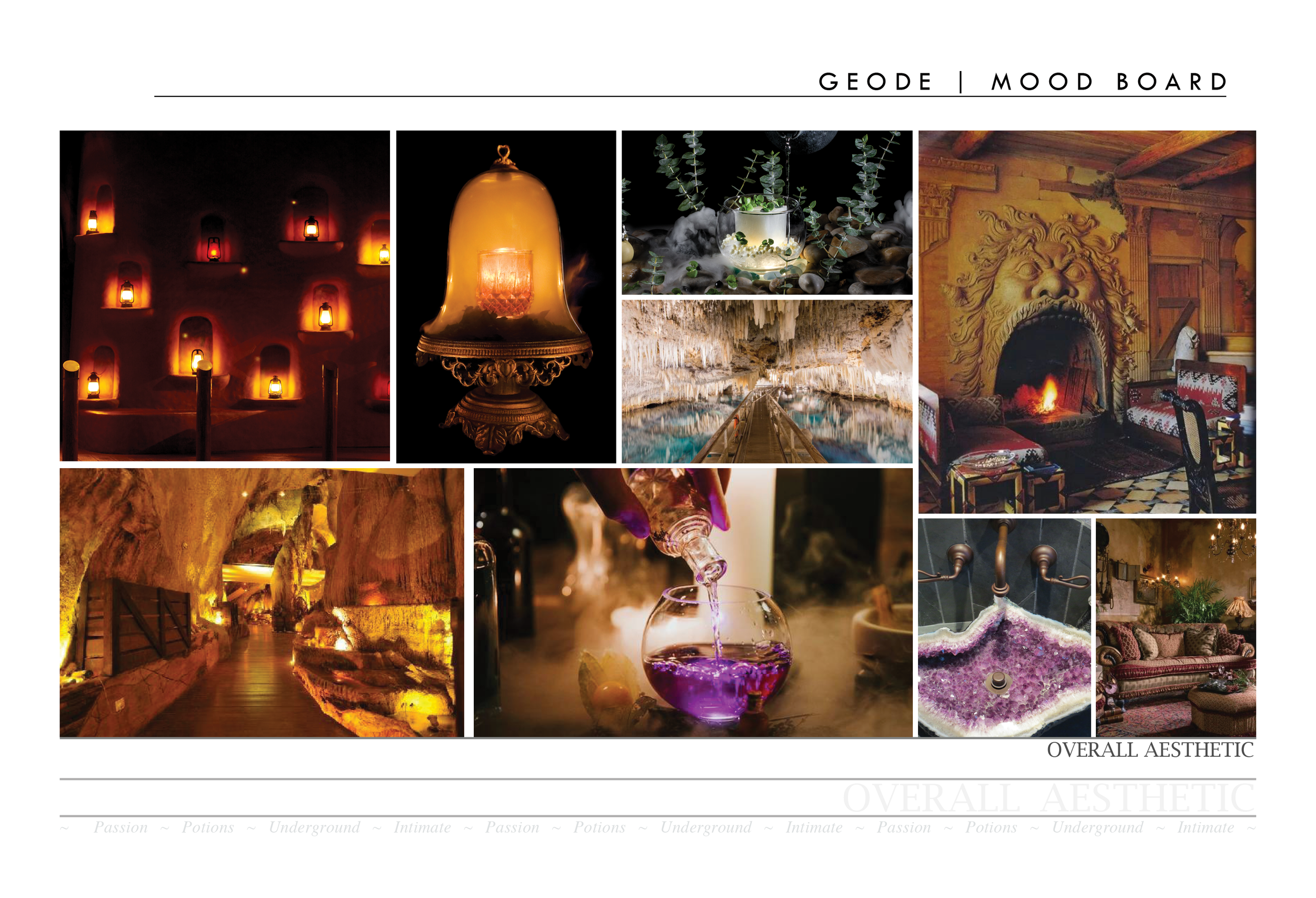
0
FORBES 30 UNDER 30
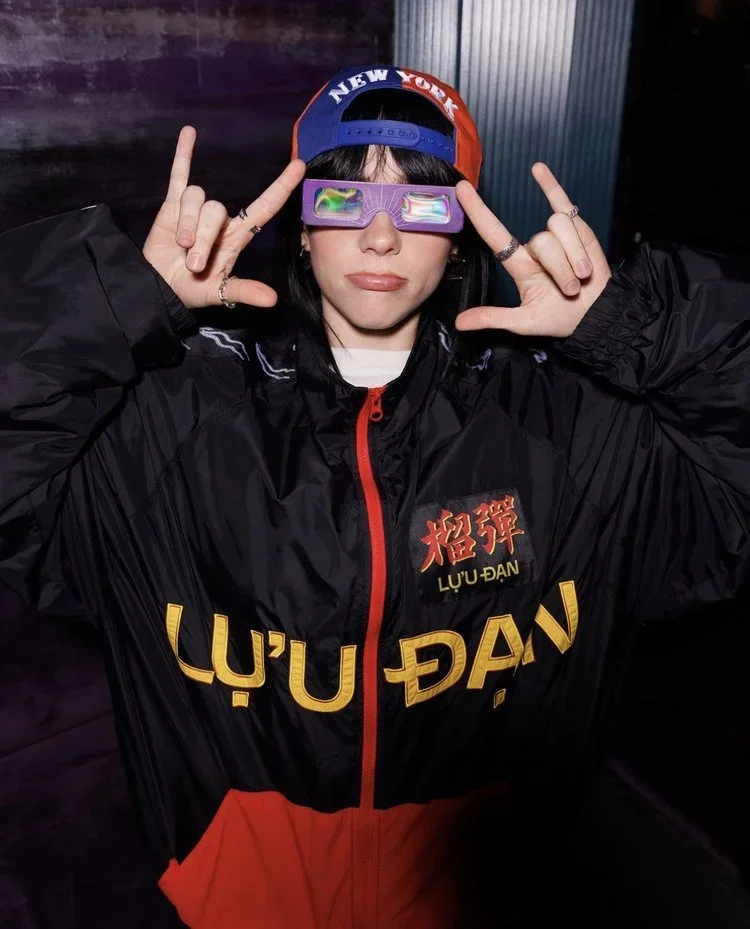
0
DUA LIPA | MET GALA AFTER PARTY

6
NFL POP UP x LOYAL 9

0
SUSHI AZABU

7
HELIOS

12
NIGO SOHO POP UP

0
KAWABUN (IN PROGRESS)

7
Uber Safety Board - 29 Rooms LA

13
TEXAS BARRICADE

0
THE STYLING SERIES WITH MEAVE RILEY (IN PROGRESS)

6
CHAMELEON

14
COMPLEX CON, LONG BEACH

3
KID CUDI x NIGO LAUNCH PARTY, WYTHE HOTEL

2
BRAVERN BARRIACDE

13
POP UP - GLENDALE

0
DALLAS NORTHPARK

5
WAY FINDING - COMPLEX CON

24
720 Indiana Ave, Venice CA

5
SARASOTA POP UP RENOVATION

5
GEODE

3
Louboutin Beauty Pop Up

3
TROY BARRICADE

13
Wellness Center

2
COMPLEX CON, MERCH DISPLAY

14
OFFICE BUILDING FOR SUTTON PR

5
WASHINGTON JEFFERSON HOTEL, NYC

2
WORK/LIVE - KALEIDOSCAPE

21
Work/Live Construction Documents

3
SKETCHES























